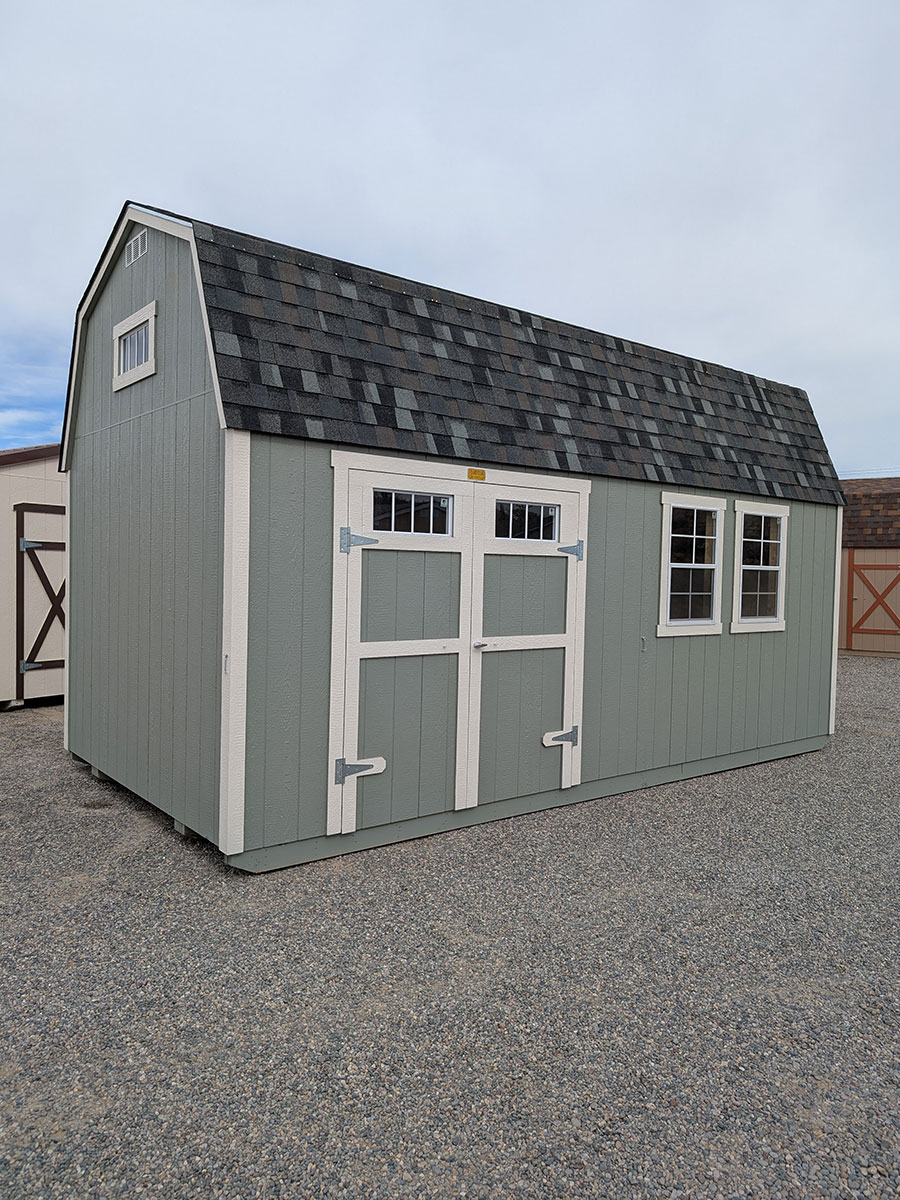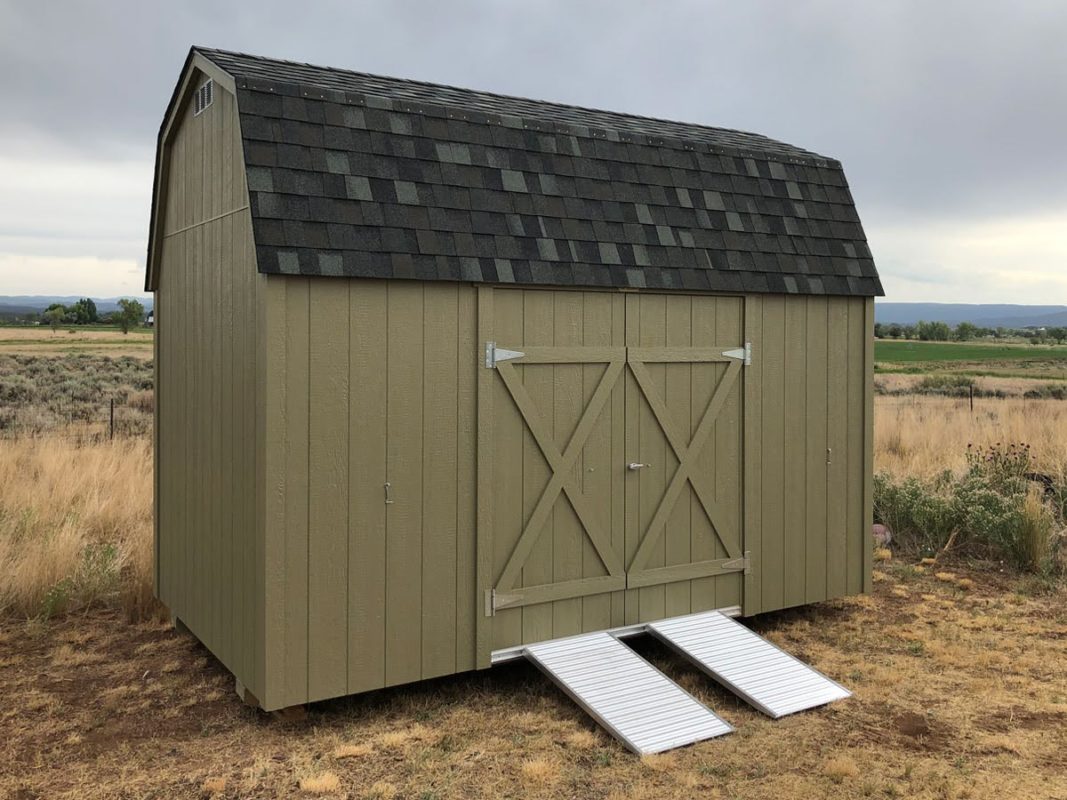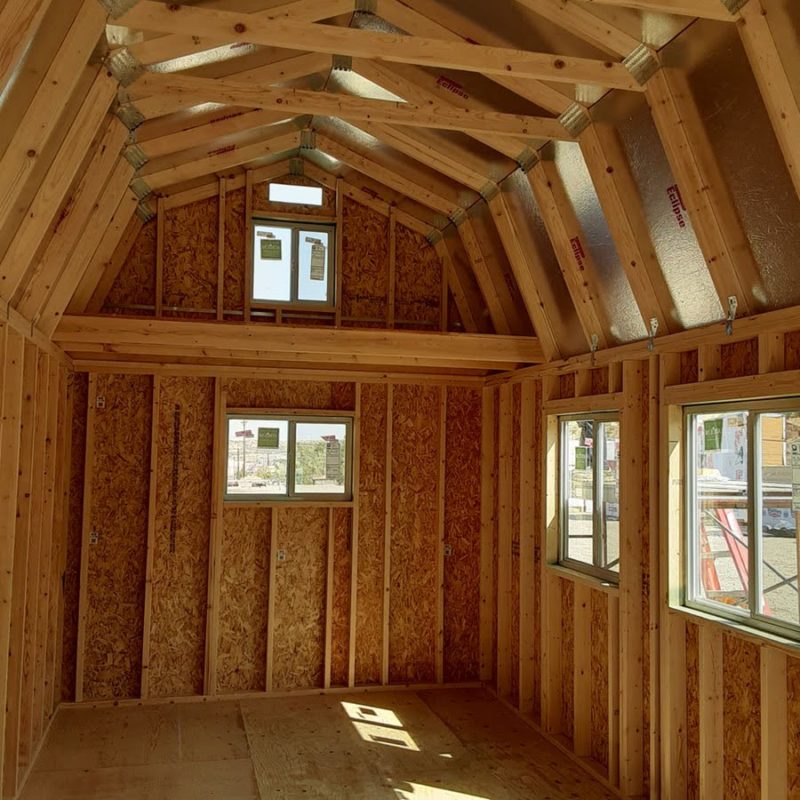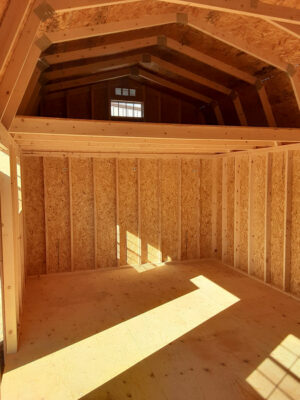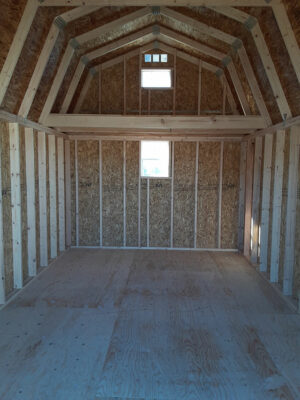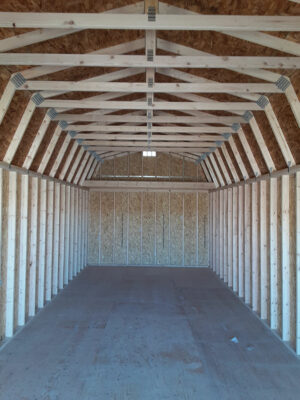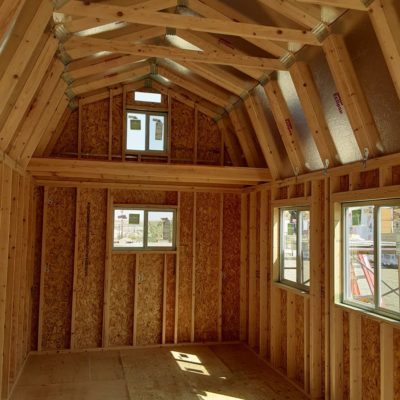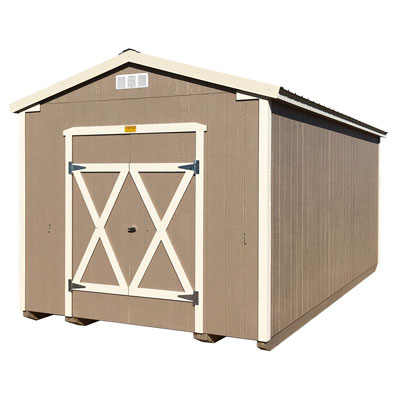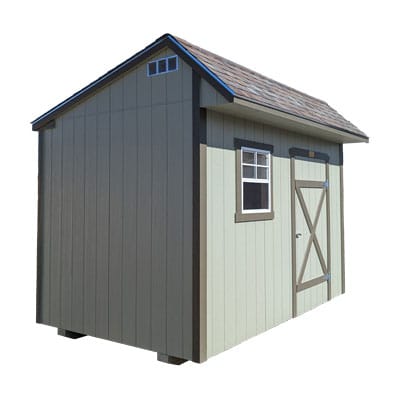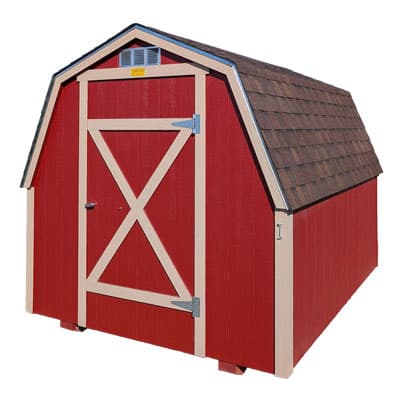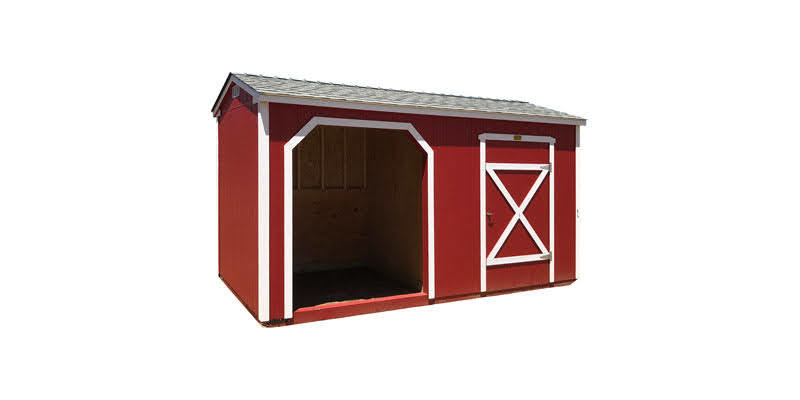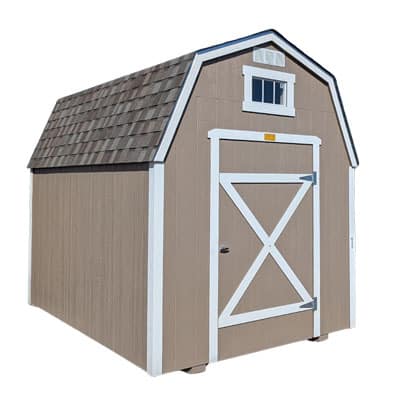
Portable storage building with a gambrel roof, with plenty of overhead storage space. Basic sheds include a single door, one color of paint, and 30-year shingles.
The following specifications are standard:
- 6x6 pressure-treated skids
10' and wider buildings have additional 3x6 skids under outside walls - 2" x 4" floor joists 16" on center
14' and 16' buildings have 2x6 joists - 3/4" tongue and groove plywood flooring
- 2" x 4" studs 16" on center
- 7/16" "Smart Panel" wood siding
- 2" x 4" trusses 24" on center
- 7/16" OSB roof sheeting
- 30-year architectural shingles
- 6' 3" door in 40" or 46" widths with keyed handle
- One color paint (your choice)
- Satisfaction guarantee
Customize your storage building:
- Trim paint (your choice of color)
- Double door
- Steel entry door
- Windows—single or double pane
- 30-year architectural shingles
- Metal roofing
- Ventilation
- Skylight
- Increase snow load rating
- Custom roof pitches or extra overhang
- Shelving
- Insulation & sheeting
- Aluminum ramps
- Electrical wiring
- Porch

Free Delivery within 20 Miles
The Barnyard will deliver your shed. For those who do not have access for us to deliver, we can build onsite for an additional fee.
Lofted Barn Shed Pricing
Pricing includes standard features. Custom options are available.
8′ Wide Lofted Barn
| Size | Price |
|---|---|
| 8×12 | $3,685 |
| 8×14 | $4,305 |
| 8×16 | $4,510 |
10′ Wide Lofted Barn
| Size | Price |
|---|---|
| 10×12 | $4,665 |
| 10×14 | $5,270 |
| 10×16 | $5,545 |
| 10×20 | $6,380 |
| 10×24 | $7,255 |
12′ Wide Lofted Barn
| Size | Price |
|---|---|
| 12×16 | $6,580 |
| 12×20 | $7,545 |
| 12×24 | $8,395 |
| 12×28 | $9,400 |
| 12×32 | $10,325 |
14′ Wide Lofted Barn
| Size | Price |
|---|---|
| 14×20 | $9,565 |
| 14×24 | $10,675 |
| 14×28 | $11,800 |
| 14×32 | $12,855 |
| 14×36 | $13,940 |
| 14×40 | $14,995 |
Building Permits
In most localities a building permit is required for buildings over 120 square feet.
Modular Structures
Buildings over 400 square feet are considered modular structures and must be permitted as such. We will need to quote each building for an exact price.
Custom Shed Options
Windows
| Option | Cost |
|---|---|
| Single-hung White Windows 18x23 to 30x36 |
$70-105 |
| Transom Windows 10x18 to 10x60 |
$55-100 |
| 2x2 Thermo pane | $205 |
| 3x2 Thermo pane | $245 |
| 3x3 Thermo pane | $285 |
| 4x3 Thermo pane | $310 |
Roof
| Option | Cost |
|---|---|
| Asphalt Shingles | Standard |
| Metal Roofing | |
| - Ranch | $2.00 / sq ft |
| - Barn | $3.00 / sq ft |
| Ridge Vent | $4 / linear ft |
| Turbine Vent | $85 |
| Skylights - Insulated | $175 |
Doors
| Option | Cost |
|---|---|
| Single Door 40" or 46" | Standard |
| Double Door (5’ or 6’) | $100 |
| Second Door | $140 |
| Steel Entry Door | $350 |
| - With Window | $400 |
| - Outswing | +$60 |
Insulation
| Option | Cost |
|---|---|
| Insulate Floor | $3.50 / sq ft |
| Insulate & Sheet Walls & Ceiling (ranch) |
|
| 2x4 framing | $3.50 / sq ft + $23.00 / linear ft |
| 2x6 framing | $3.75 / sq ft + $28.00 / linear ft |
Trim Paint Color
| Option | Cost |
|---|---|
| Less than 150 sq ft | $40 |
| Between 150-300 sq ft | $50 |
| Over 300 sq ft | $60 |
Shelving
Up to 24" wide
| Option | Cost |
|---|---|
| 7/16 OSB | $11.00/ linear ft |
| 5/8 Plywood | $15.00 / linear ft |
| 3/4 Plywood | $17.00 / linear ft |
Ramp
| Option | Cost |
|---|---|
| Single door aluminum ramp | starting at $275 |
| Double door aluminum ramp | starting at $295 |
Other Features
| Option | Cost |
|---|---|
| Extra loft (lofted barn only) | $5.50/ sq ft |
| Security Package | $35 single / $45 double |
| Onsite Build (no paint) | 8% |
Custom Quote Options
| Option | Cost |
|---|---|
| Colorado Code Roof | Quote |
| Custom Roof Pitch | Quote |
| Silver Crest Radiant Barrier | Quote |
| Electrical | Quote |
| Porch | Quote |
| Onsite Painting | Quote |

